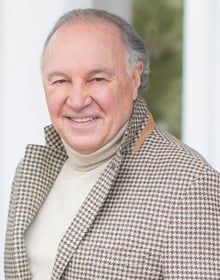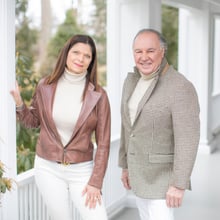- Bedrooms
- Baths
- Sq. Ft.
- Year Built
- Acres
For Sale in Litchfield, CT
Nestled in the historic village of Litchfield, this circa 1940 colonial has been masterfully reimagined by a local architect, offering a seemless blend of classic charm and modern sophistication on a meticulously landscaped acre lot. As you step inside, you're greeted by an open floor plan that boasts a chef's kitchen equipped with top-of-the-line stainless steel appliances, including a Viking gas range. The large center island, cathedral ceiling, recessed lighting and built-in hutch all contribute to the kitchen's allure, making it a culinary artist's dream. Adjacent to the kitchen, the spacious dining area features elegant French doors that open to the private backyard, creating an ideal flow for indoor-outdoor living. The sophisticated L-shaped living room is a study in refinement with a wood-burning fireplace, custom built-in cabinets and wide board flooring that exude a sense of warmth and history. The glorious sunroom is a true retreat with radiant heat, limestone flooring and walls of windows that invite natural light to dance across the space. A practical mudroom with wide board flooring, laundry area and a half bath adds to the home's functionality. Retreat to the tranquility of the first floor primary bedroom suite, complete with engineered wood flooring, a bay window and a luxurious spa bathroom that promises relaxation and rejuvenation. The upper level is a haven for guests, showcasing four bedrooms with refinished hardwood floors, one of which includes
Listing Details
Amenities
- Appliances Included Gas Range, Range Hood, Refrigerator, Washer, Electric Dryer
- Cooling Ceiling Fans, Central Air, Split System
- Exterior Features Garden Area,Stone Wall,French Doors,Patio
- Exterior Siding Clapboard
- Fireplaces 2
- Furnace Type Oil
- Heat Oil
- Heat Fuel Oil
- Hot Water Oil, Domestic
- House Color white
- Laundry Room Main Level
- Pool Description Gunite, Heated, Salt Water, In Ground Pool
- Roof Asphalt Shingle
- Rooms 9
Additional Highlights
- Acres Source Public Records
- Architectural Style Colonial
- County Litchfield
- Garage Spaces 2
- Gas Description Oil
- Lot Description Level Lot, Professionally Landscaped, Historic District, Open Lot
- Occupancy Owner
- Water Description Public Water Connected
- Water Frontage Not Applicable
- Waterfront Description Not Applicable
Taxes and Fees
Location
96 Prospect Street, Litchfield, CT 06759Get Driving DirectionsExplore Litchfield
The town of Litchfield is the county seat, just 55 miles from Bradley International Airport and two hours from New York City. The quintessential New England town is defined...
Contact Us



